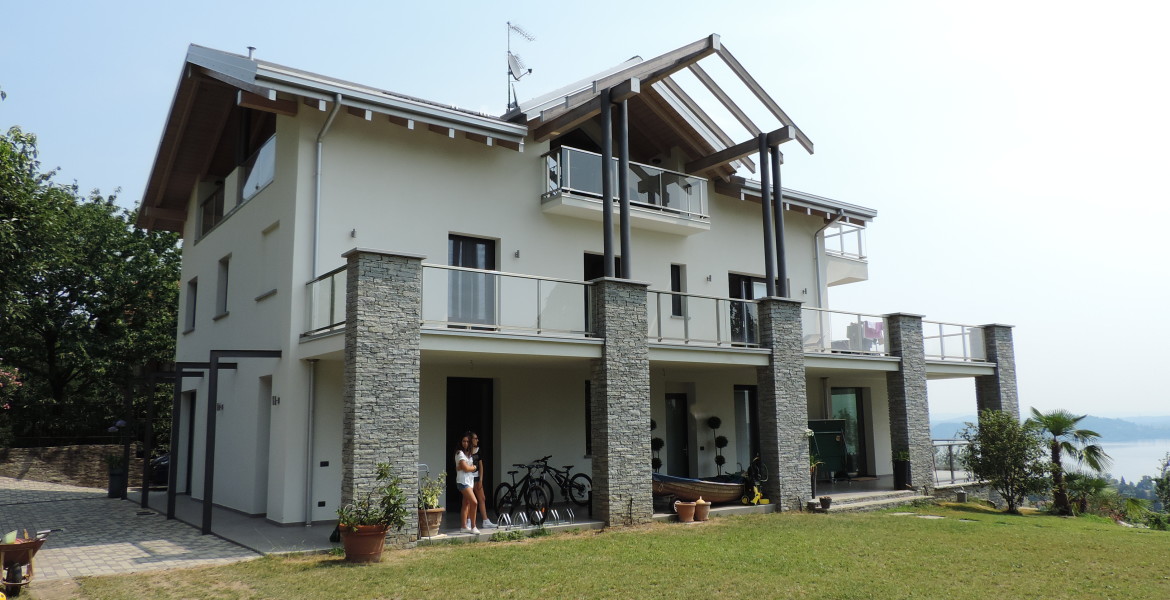Year: 2013 – 2014
Location: Lesa (NO)
Status: Completed

Bulding Area: 450 sm
Before: An obsolete residential detached house, dating back to the 60s, with good potential and with an excellent lake view.
After: Partial demolition, reconstruction and expansion of the spaces to create the main residential unit. Enhancement of spaces and of the property for the creation of residential units for rent. Construction of an outdoor swimming pool and complete redesign of the garden.